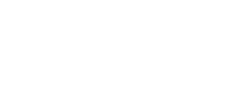Our Floor Plans
Our apartments and townhomes are designed for comfort, convenience, and functionality to help you enjoy a pleasant and quiet lifestyle.
Our floor plans include:
- Double Vanities
- Lakefront Views
- Open Floor Plans
- Private Entrances
- Refinished Cabinets
- Upgraded Appliance Package Available
- Hardwood Floors
- Neutral Paint Schemes
- Ceiling Fan
- Heating & Air Conditioning
- Dishwasher
- Washer/Dryer Connections Available
- Spacious, Walk-in Closets
- Patios & Balconies Available
- Garbage Disposals
1 Bedroom
1x1 Classic
- 1 Bed / 1 Bath — 595 sq. ft
- $850/month
View Details
Available Jul 02, 2024
1x1 Classic w/planking
- 1 Bed / 1 Bath — 595 sq. ft
- $870/month
View Details
Available Jul 12, 2024
1x1 Premium
- 1 Bed / 1 Bath — 595 sq. ft
- $985/month
View Details
2 Units Available
1x1.5 TH
- 1 Bed / 1.5 Bath — 715 sq. ft
- $980/month
View Details
Available Jul 17, 2024
1x1.5 TH Classic w/planking
- 1 Bed / 1.5 Bath — 715 sq. ft
- $980/month
View Details
Available Aug 03, 2024
1x1.5 TH Premium
- 1 Bed / 1.5 Bath — 715 sq. ft
- $1,090/month
View Details
Only 1 Unit Available!
2 Bedroom
2x1.5 Classic
- 2 Bed / 1.5 Bath — 864 sq. ft
- $1,050/month
View Details
Available Jul 12, 2024
2x1.5 Classic w/planking
- 2 Bed / 1.5 Bath — 864 sq. ft
- $1,070/month
View Details
Available Jul 06, 2024
2x1.5 Premium
- 2 Bed / 1.5 Bath — 864 sq. ft
- $1,180/month
View Details
Available Jul 12, 2024
2x1 Small Premium
- 2 Bed / 1 Bath — 595 sq. ft
- $1,030/month
View Details
Only 1 Unit Available!
All images and floor plans are for conceptual purposes only and are subject to change without notice at the discretion of the owner. Dimensions, square footage and finishes are approximate and may vary based on actual construction.
* Pricing and availability are subject to change. Rent is based on monthly frequency.
**SQFT listed is an approximate value for each unit.


